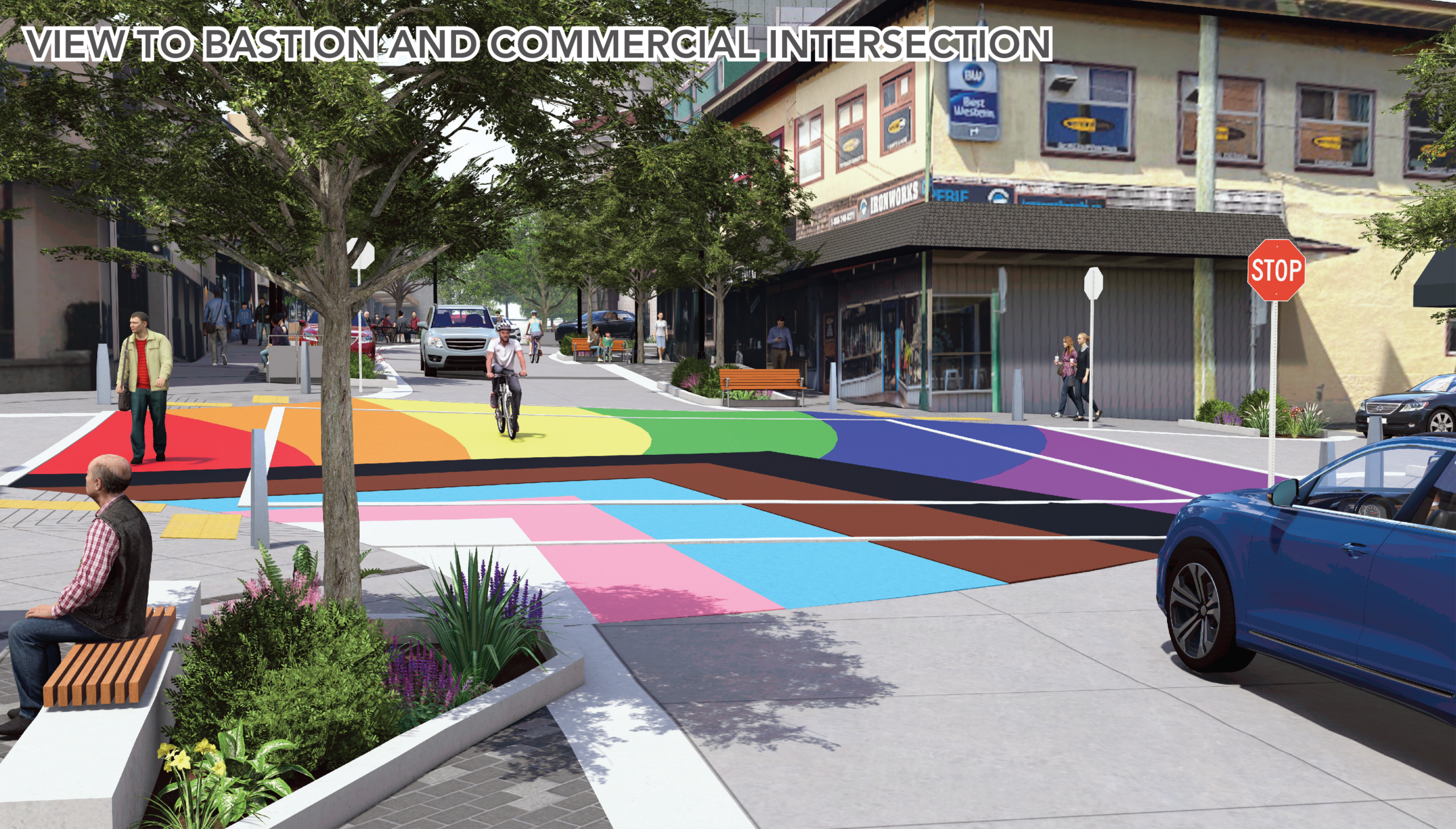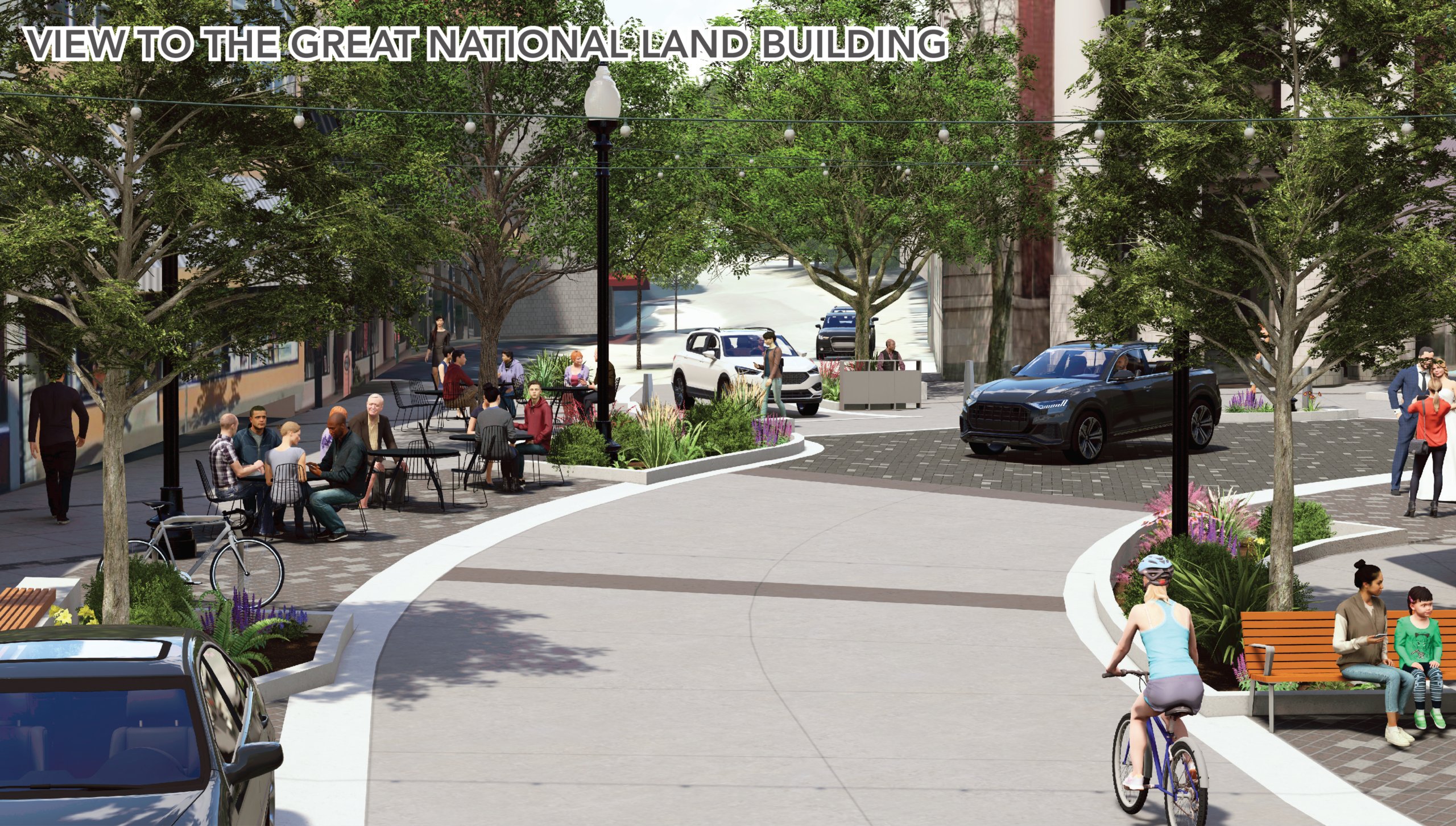Project Updates (August 2024)
The Design Commercial project team have spent the past year working on transforming the design principles and concepts developed early on in the project into a physical reality! We are thrilled to share with you the following updates:
Construction of Commercial Street from Wharf to Church Street
Since our last update, we have finished the detailed design for the first phase of construction and a request for proposals was issued to the construction community.
The construction contract was awarded earlier this year, and construction is now underway. Downtown businesses are open as usual!
There are various project graphics accessible under the “Documents” section of this page including a project information poster which emphasizes some of the unique and fascinating project aspects (this poster can also be viewed in person at Diana Krall Plaza), a poster showing the scope of this first phase of work, and one which shows the overall project phasing.
Want to know more about what to expect during construction? Visit our Project Webpage.
Interested in learning more about how this project fits into the overall evolution of our downtown? Visit Downtown ReImagined: A Collaborative Revitalization Story


Diana Krall Plaza
Last March a focus group of key stakeholders (including key City staff, our design team, and representatives from DKP Re-Envision, Vancouver Island Regional Library, Coastal Community Credit Union, Planning Design Development Nanaimo Society, Port Theatre, and the Downtown Nanaimo Business Association) was formed to brainstorm design values and to build on previous design work for Diana Krall Plaza (DKP). Based on the results of this intensive workshop, a functional design for the front portion of the plaza is being developed, and will be presented to Mayor and Council this Spring. We will excitedly reveal the new appearance for the plaza after the design has been reviewed and approved.
Tideline Park
We are also now in the early stages of designing the Tideline Park upgrades. Stay tuned for updates on what the future holds for this small but key location of the City.
Phone 250-756-5321
Project Updates (August 2023)
We've been busy moving the Design Commercial project forward since our last update! In order to elevate this exciting project to the next plateau, we've assembled a design team that includes civil engineers, landscape architects, and electrical engineers. The team have completed a draft Functional Design for the street as well as a draft Design Guide. A Draft Functional Design Poster is available for viewing under the "Documents" tab. The poster shows the highlights of the streetscape design and how they tie into the design principles that were developed during the conceptual design process.
The detailed design for the first phase of construction has also begun! This phase will extend from Church Street near the Great National Land Building to the Bastion Street intersection and is scheduled to begin construction early next year. Once the first phase has been constructed, we’ll be moving right into the design for the second phase of construction which will include the front portion of Diana Krall Plaza.
Project Updates (June 2022)
We have some exciting news! The Design Commercial Concept Plans for an enhanced public realm were endorsed by Council during the June 20th, 2022 Council meeting! The project team would like to thank everyone that has helped us get to this important project milestone. Through your input and feedback, we have been able to present a concept design that reflects the wants and needs of the community.
In addition, Council has directed staff to include the Design Commercial Implementation Plan as part of the 2023-2027 Budget deliberations. As part of the presentation to council, the 3D rendered fly-though video linked below was unveiled! You can click here to view the meeting agenda which includes the full report to council or here to view the full Council meeting (the Design Commercial presentation begins at approximately the 1:00:40 mark).
Downtown is the heart of Nanaimo. It is the traditional meeting place, commercial centre and transportation hub for our community. Commercial Street was recognized as one of the Great Places in Canada due to its mix of historical buildings and lively commercial activity.
The City has made significant investments in Commercial Street over the past 10 years with the construction of the Vancouver Island Conference Centre, securing the new Marriot Hotel and acquiring key redevelopment sites at Commercial and Terminal Ave.
While Commercial Street has many positive attributes, the public realm has become tired and there is an opportunity to refresh this important area of downtown. This project will develop an action plan to enhance the public realm space on Commercial Street. The action plan will incorporate the needs of local businesses and enhance opportunities for community events. Features such as public art, surface finishes, street trees and lighting will be reviewed through this process.Design Commercial is relying heavily on an engagement process which has included meetings, walking tours, interviews, and design studio open houses with public participants, key stakeholders, Mayor & Council and City staff.
Engagement outcomes are being used to develop and evolve ideas into design options which will be integrated with the technical aspects of the design process to produce the final master plan design elements.




